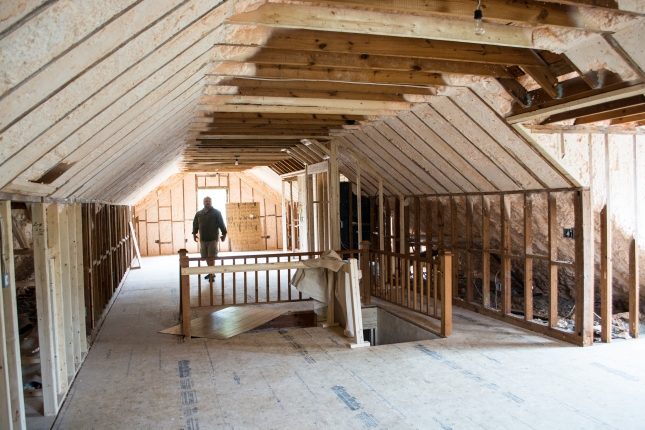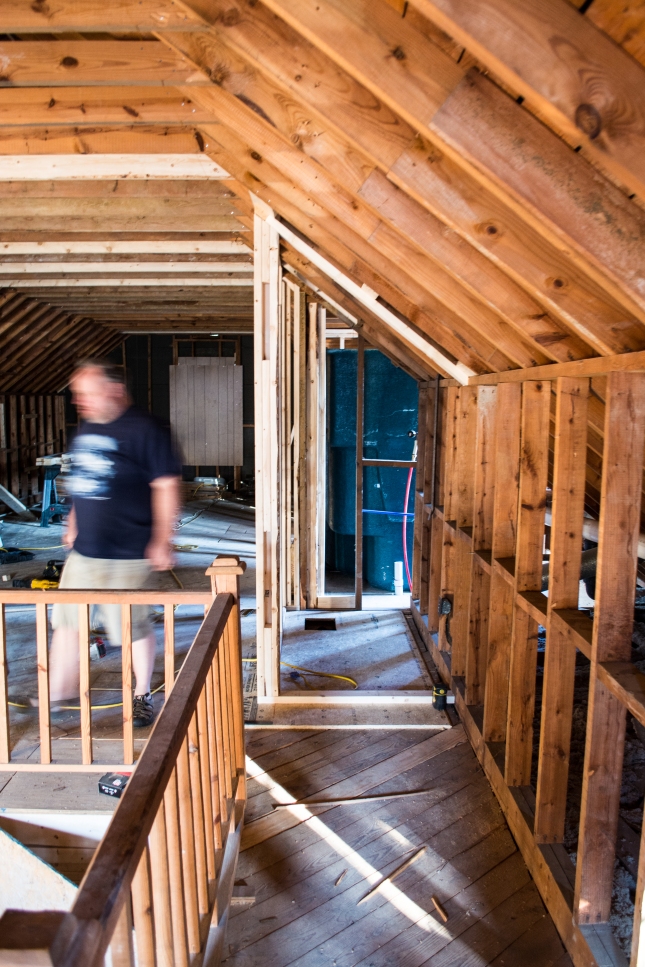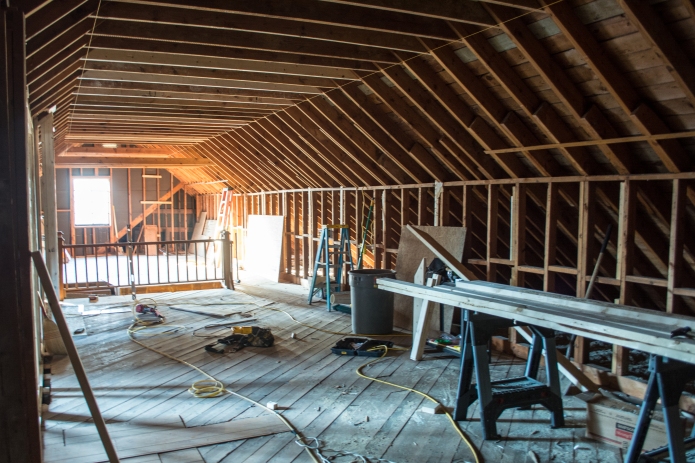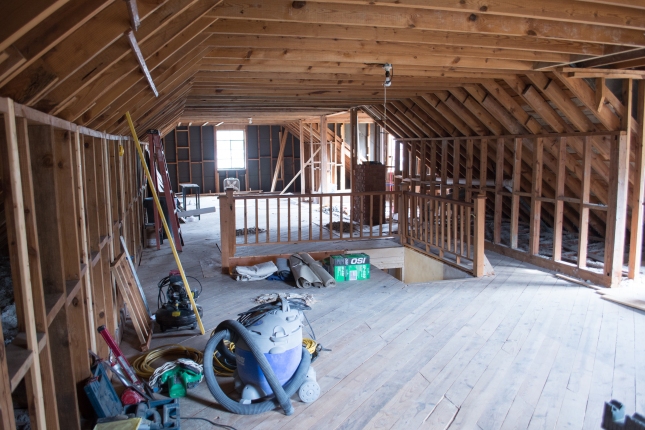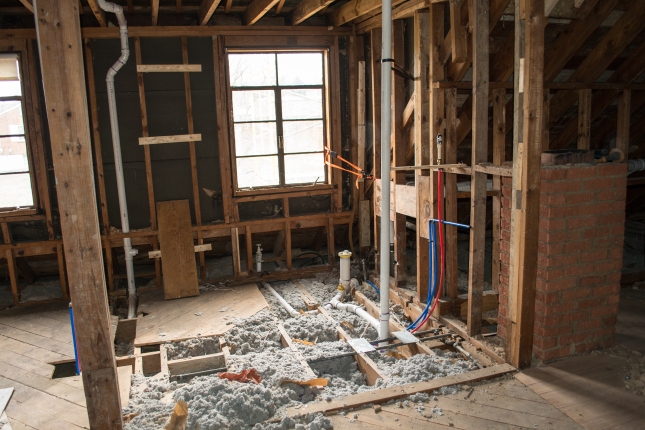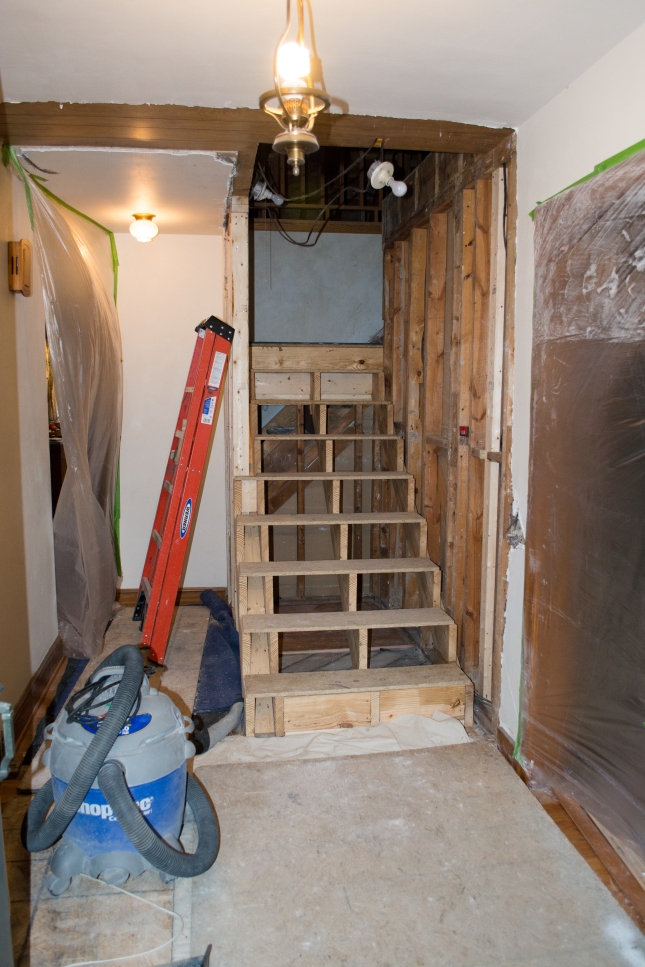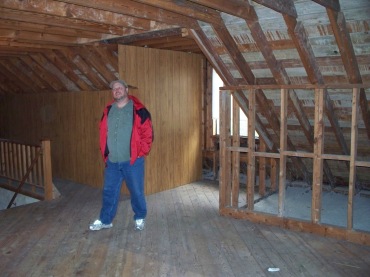
The first time Matt saw the attic space and started dreaming.
One of the things that drew Matt and I to the house was its overwhelming potential, big rooms and solid construction. That was just over 4 years ago. Since that time, we have lived in the house and let it speak to us. The design ideas are somewhat different from the first days in the house and probably somewhat different from they would be if we waited 3 more years. But here we are today and the big renovation starts now.
Up until now, we have just done things in the house that were necessary and practical. We have replaced the oil burning behemoth of furnace with a high-efficiency natural gas boiler, refinished the floors, replaced the dishwasher when it finally gave up and built the infamous fence for Zoe. Just the necessities.
We first prioritized the renovations that we thought would be good to get done in the order with thought. Bathroom, Attic, Kitchen – that was the plan. But then priorities shifted and the seasons came and went and we you get the idea, now the list is Attic, Bathroom and Kitchen. We know the Kitchen is the last piece of this puzzle but the importance of the attic became urgent when Matt landed a great job in the corporate world. He has quickly outgrown our shared office space and is ready for a real home office and the joys of central AC. Also by relocating the stairs, we set up the kitchen phase by getting the stairs out of the way of future renovations that will align the hallway.
But like most puzzles there are a lot of connected parts and pieces. Figuring out just what to include in this phase of the renovation was key to making it work. This is where we are so glad that we enlisted the help of a professional. Cornerstone Builders saw and shared our vision from the beginning, there really was no question of using anyone else. The Cornerstone crew have all tirelessly answered endless questions and sometimes in tandem, as Matt and I are usually not in the same place during the days. They are patient and through with their answers.
So for Phase 1 of the Renovation we are including:
- redirecting and re-configuring the stairs to the attic
- blowing in open cell insulation
- attic window replacement
- removing the upper portion of a decommissioned chimney
- replacing the deteriorated wood siding on the existing dormers
- adding central AC to the attic with drop down vents to the 1st floor
- adding a heat pump system to the attic
We will talk more in-depth about each one of these elements as they happen. So far the Cornerstone crew has been mobilized for two days on site and they have already made a huge impact. The two closets are gone and the foyer is ready to receive the new stairs. The builder decided to do the stairs first so the rest of the construction job would be easier to haul materials up to the upper level. We are excited to see the changes.
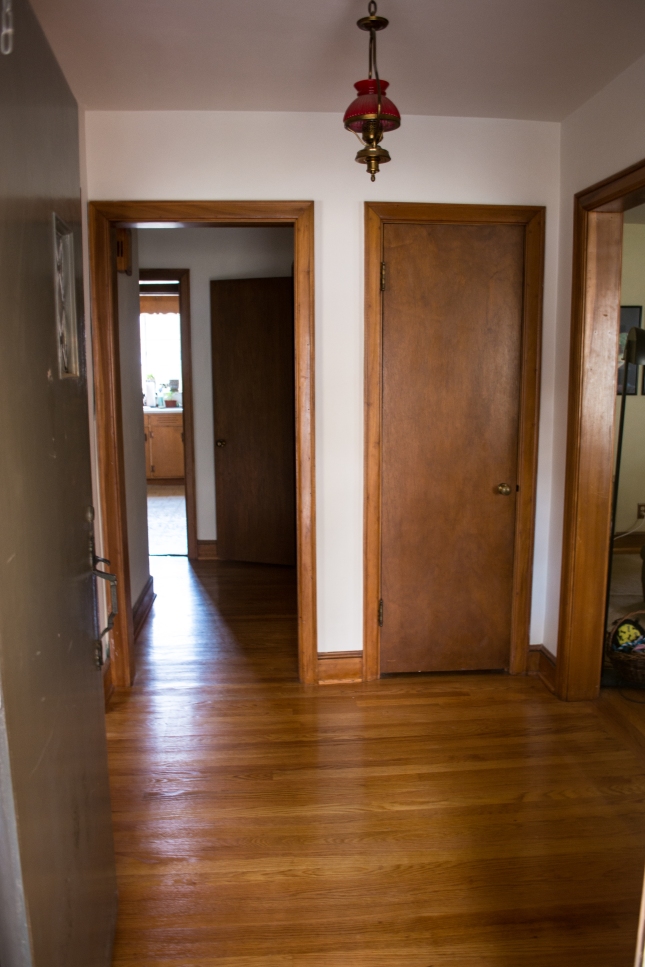
Before

Closet guts gone. Protective covering on floor. Dust barriers in place.
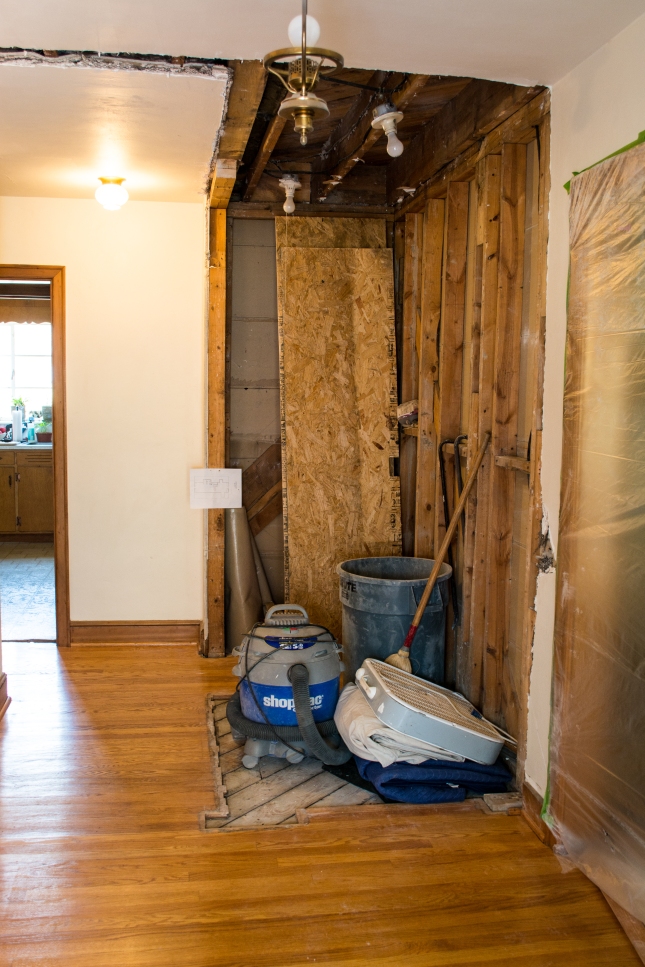
Closets gone, making way for the new stairs. Left clean for the weekend.






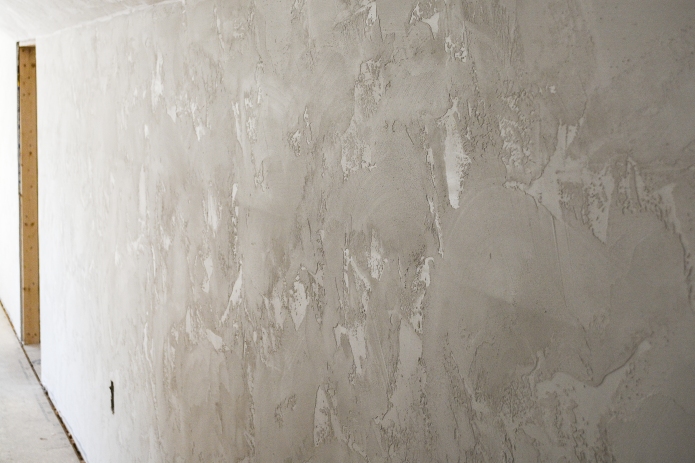
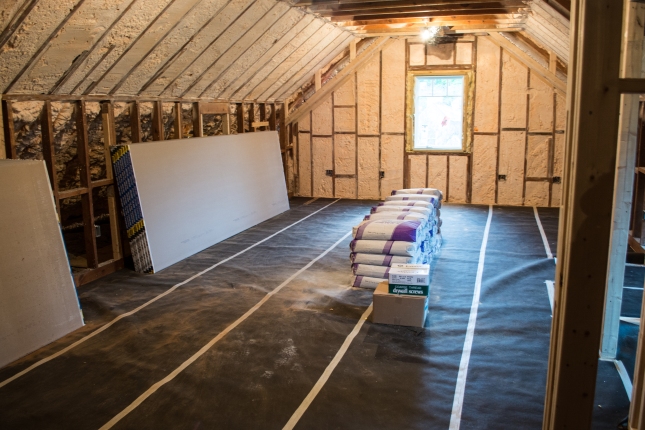
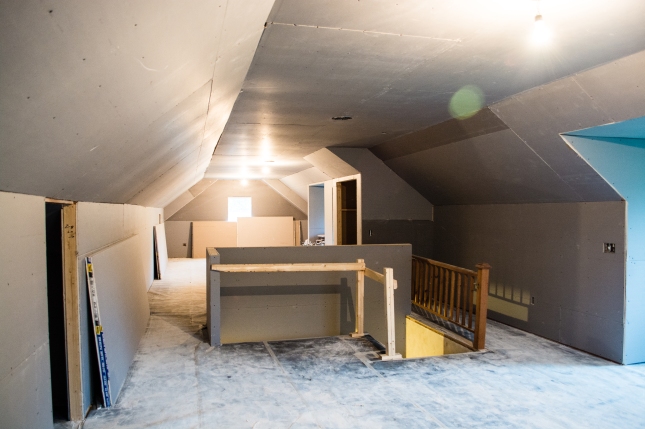
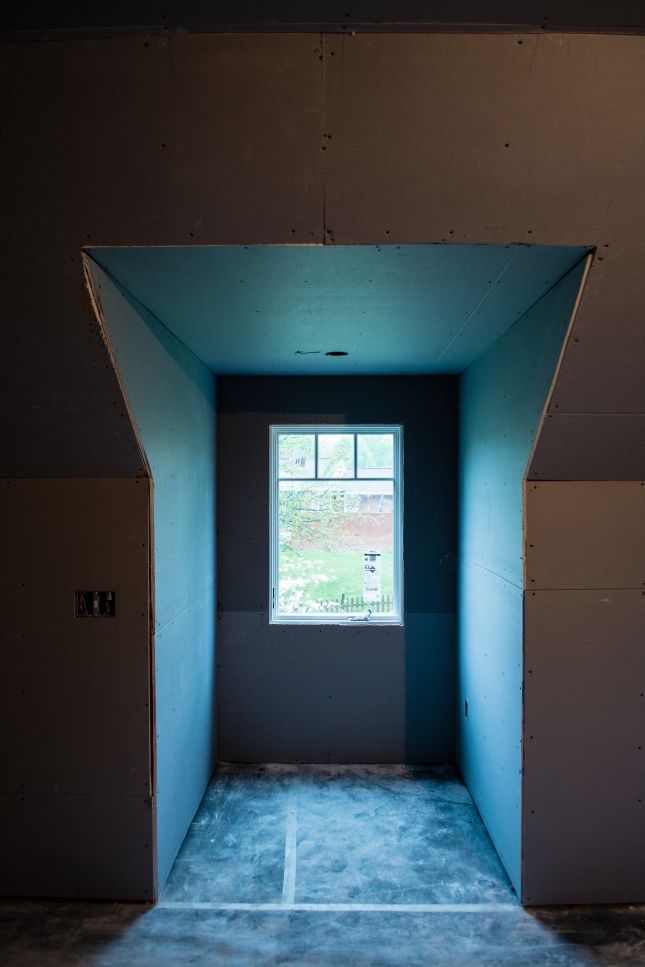



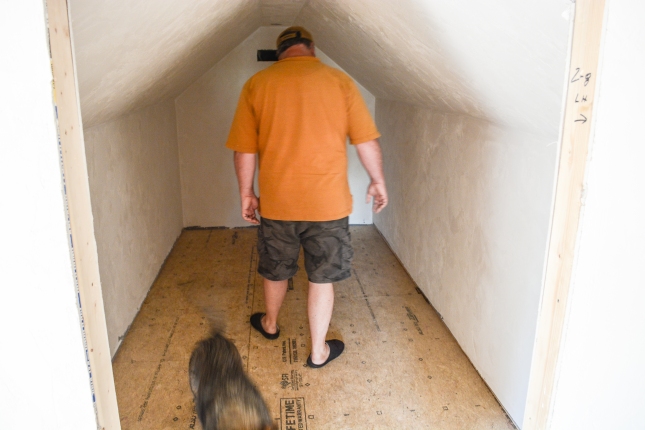

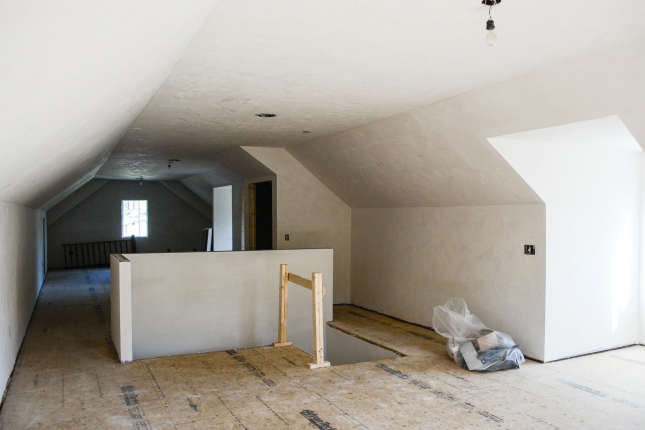


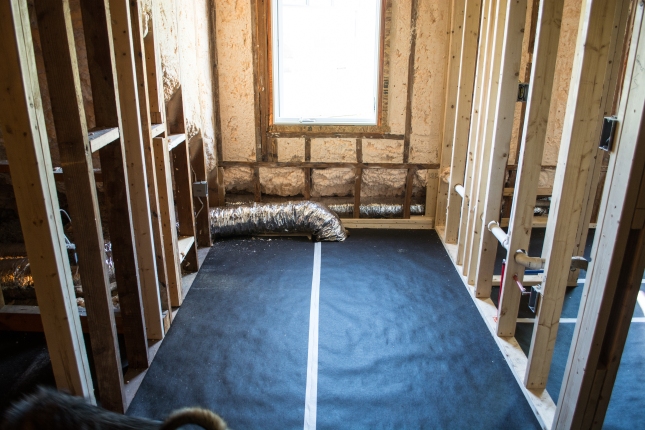

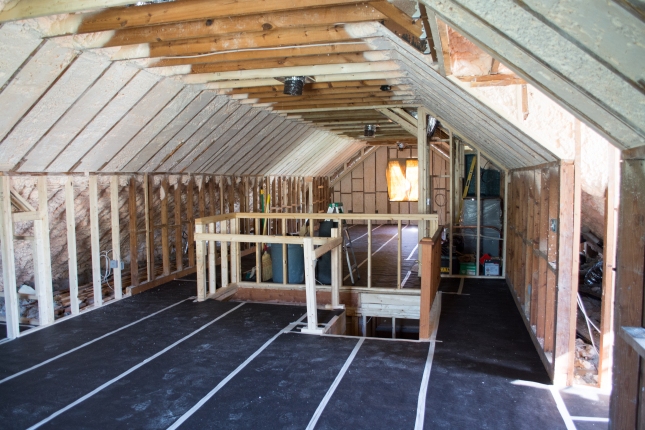






 The product does its job as advertised. But homeowners must be ready to evacuate during the work and for 24 – 48 hours after the spraying stops. While the toxic part of the curing process is over relatively quick. The smell is present for up to 30 days after the job is complete. On certain days I can still catch a whiff of the foam. I would recommend taking a long vacation while this process ventilates.
The product does its job as advertised. But homeowners must be ready to evacuate during the work and for 24 – 48 hours after the spraying stops. While the toxic part of the curing process is over relatively quick. The smell is present for up to 30 days after the job is complete. On certain days I can still catch a whiff of the foam. I would recommend taking a long vacation while this process ventilates.